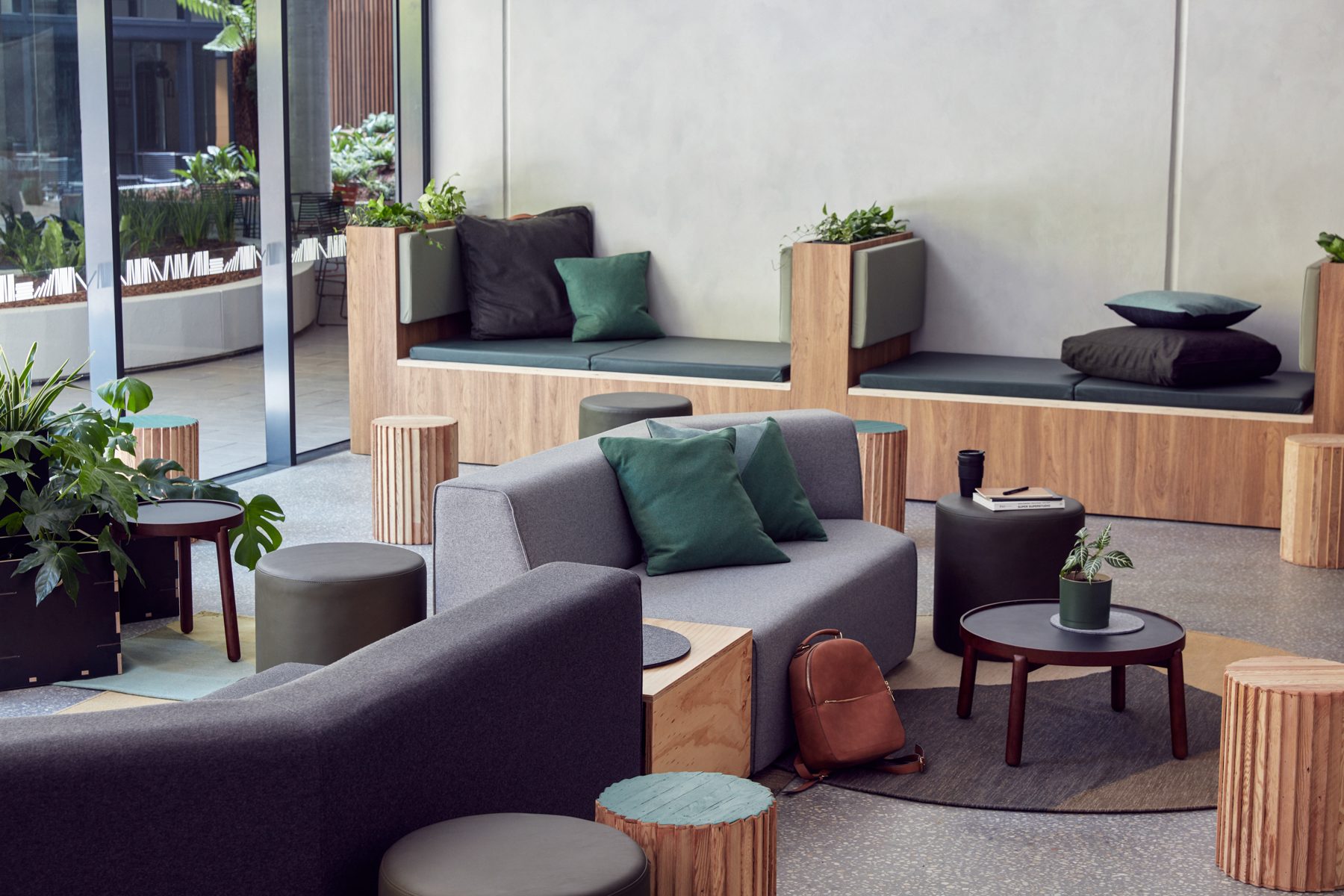Journal Uni Place, 2019
Corn, vinyl and collective cooking in the heart Carlton

Sector Student
Location Carlton, Victoria
Completed 2019
Client Citiplan
Operator Journal Student Living
Architect Meiter3
Builder Icon
Scope Feature Interior Finishes / Common Areas / Student Rooms / Sales + Marketing Suite / Artwork, Styling + Accessories
Photography Tom Ross
Working collaboratively with the Journal Student Living team, we created an atmosphere of fun, cohesion and community through the FF&E and styling across the student rooms and communal spaces.
Focusing on local, we commissioned artists and makers to contribute to styling the unique environment created in this quintessentially Melbourne PBSA project.






















